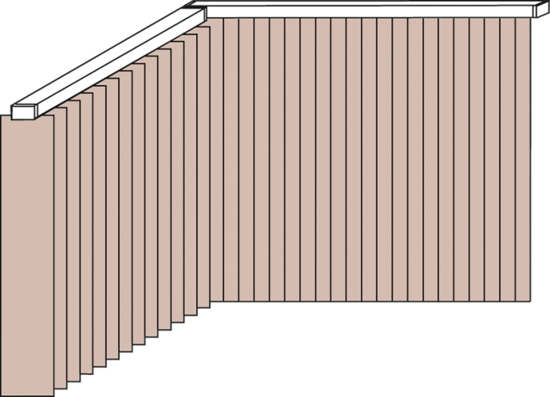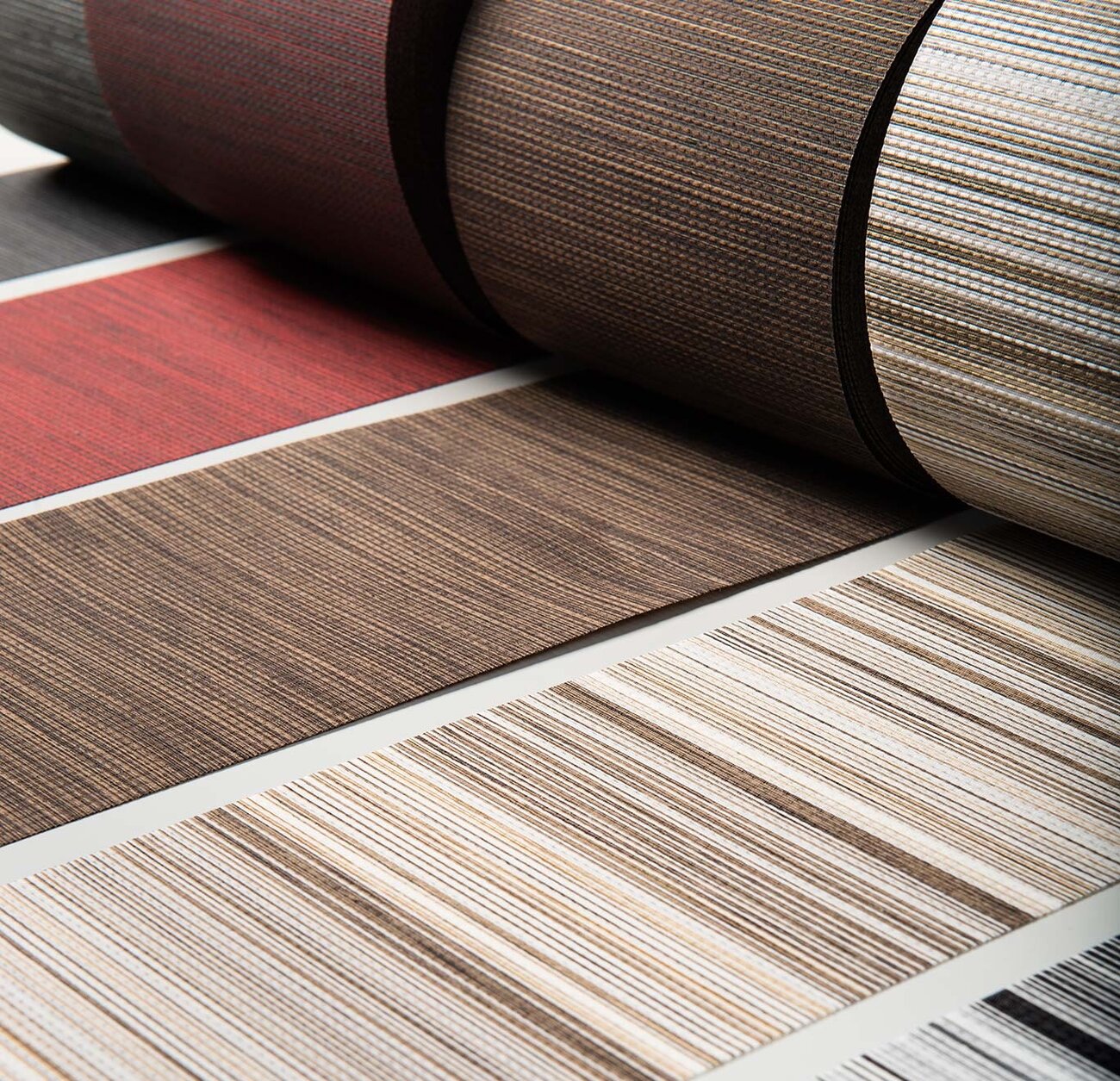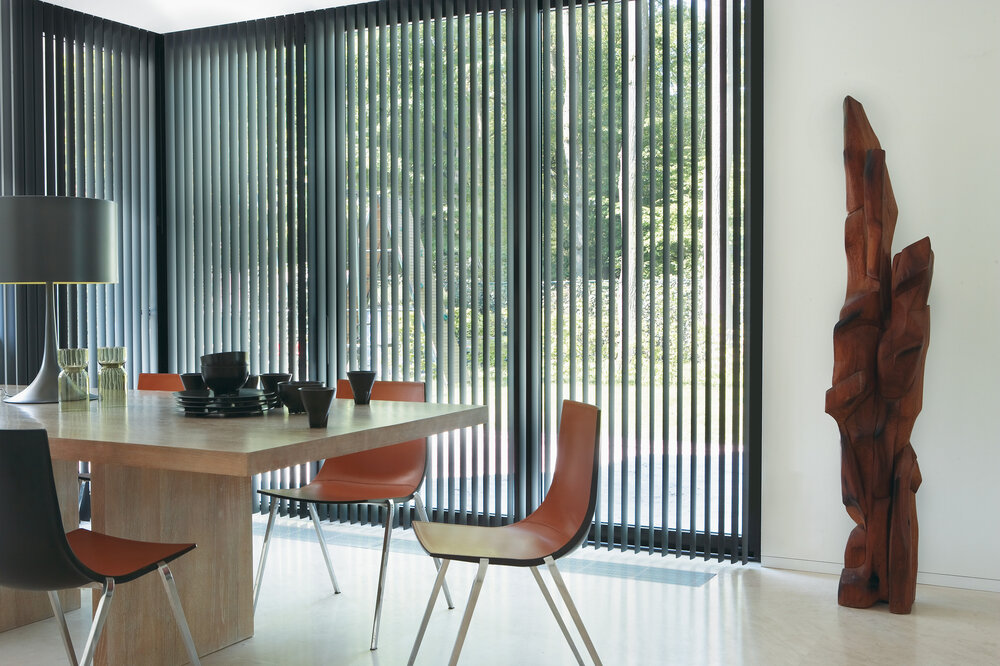
ceiling, wall or built-in profile
Calculation width = total system width = width B1 + width B2 (ATTENTION please specify wall dimensions!)
Calculation height = total system heights = finished height FH1 + finished height FH2
Dimensions per finished width:
min. width 50 cm/max. width 695cm
max. height 350 cm
max. area 24 m²
max. weight 22 kg
matt white (RAL 9016)
natural anodized aluminum (E6-EV1)
Window grey structure (RAL 7040)
matt black structure (RAL 9005)
RAL special painting on request (at an additional charge)
Operation via 2 electric motors (230V)
with integrated switch module
with integrated radio receiver
for bus system
EC - Declaration of Conformity in accordance with
ÖNORM EN 13120:2014
63mm
89mm
127mm
according to the latest collection
one-piece (either left or right)
two-piece (either outside or inside)
Weighting plates and connecting chains (standard)
sealed complaint plates (without additional payment)
inserted complaint plates without connecting chain (without additional payment)
RAL coating of top rail and wall bracket

Our slat colours
Our slats impress with their high-quality appearance and perfect workmanship. Find the perfect slat for your requirements.
