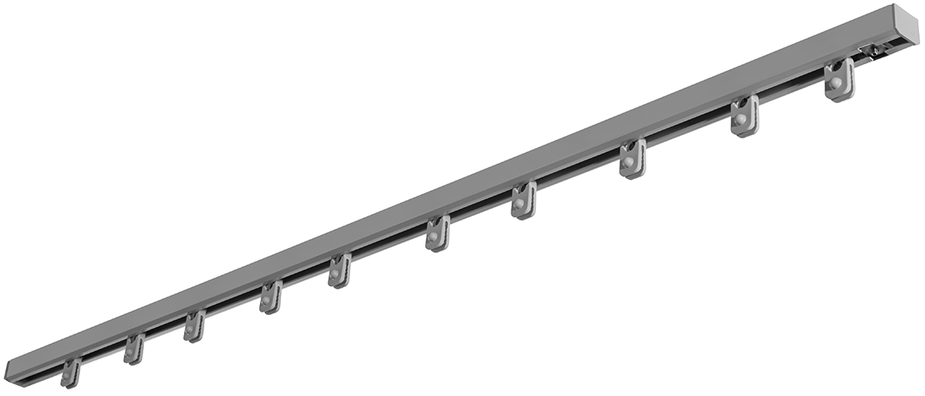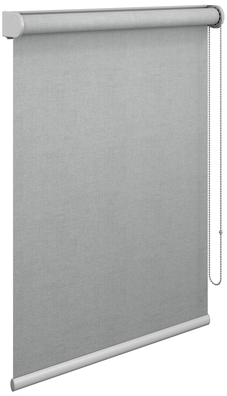2019/2020





In the WILDGARTEN development area in southwestern Vienna, 11 residential buildings with 207 freely financed apartments were built. 13,053m² of usable space was achieved over a two-storey underground car park, which serves as a neighborhood garage for several construction sites.
The urban planning master plan envisaged a strong mix of buildings of different sizes. Different typologies were developed from the specified building sizes from “S” to “XL”. The 11 residential buildings are divided into 5 different building sizes, from a row house to an 8-storey point house. As identity-creating features, the names of the typologies are based on children's book names. The typologies not only differ in height and volume, but also gain their own identity through various façade materials, colors, apartment types and ground floor use.
The different building sizes have created a wide range of apartments ranging from 35m² to 115m². The smallest components “the double Lottchen” and “the 3 Stanisläuse” are townhouse typologies with their own garden. The larger volumes include multi-storey apartments of all sizes and private outdoor spaces such as balconies and terraces.
The base zone is used multi-functionally, particularly in large-volume components. On the ground floor, there are several common areas, a laundry room, a guest apartment and bicycle storage rooms, as well as commercial space for a supermarket and offices or a doctor's practice. The common areas are oriented towards the open-air quarters, so that communication can take place both inside and outside.
The variety of buildings makes up the character of the building site. The interplay of different materials, colors and sizes creates exciting room sequences.
The terraces and balconies were shaded with HM20150 outdoor curtain rails, and KKRO-S chain roller blinds were used as internal sun protection.
ARE Austrian Real Estate Development GmbH

